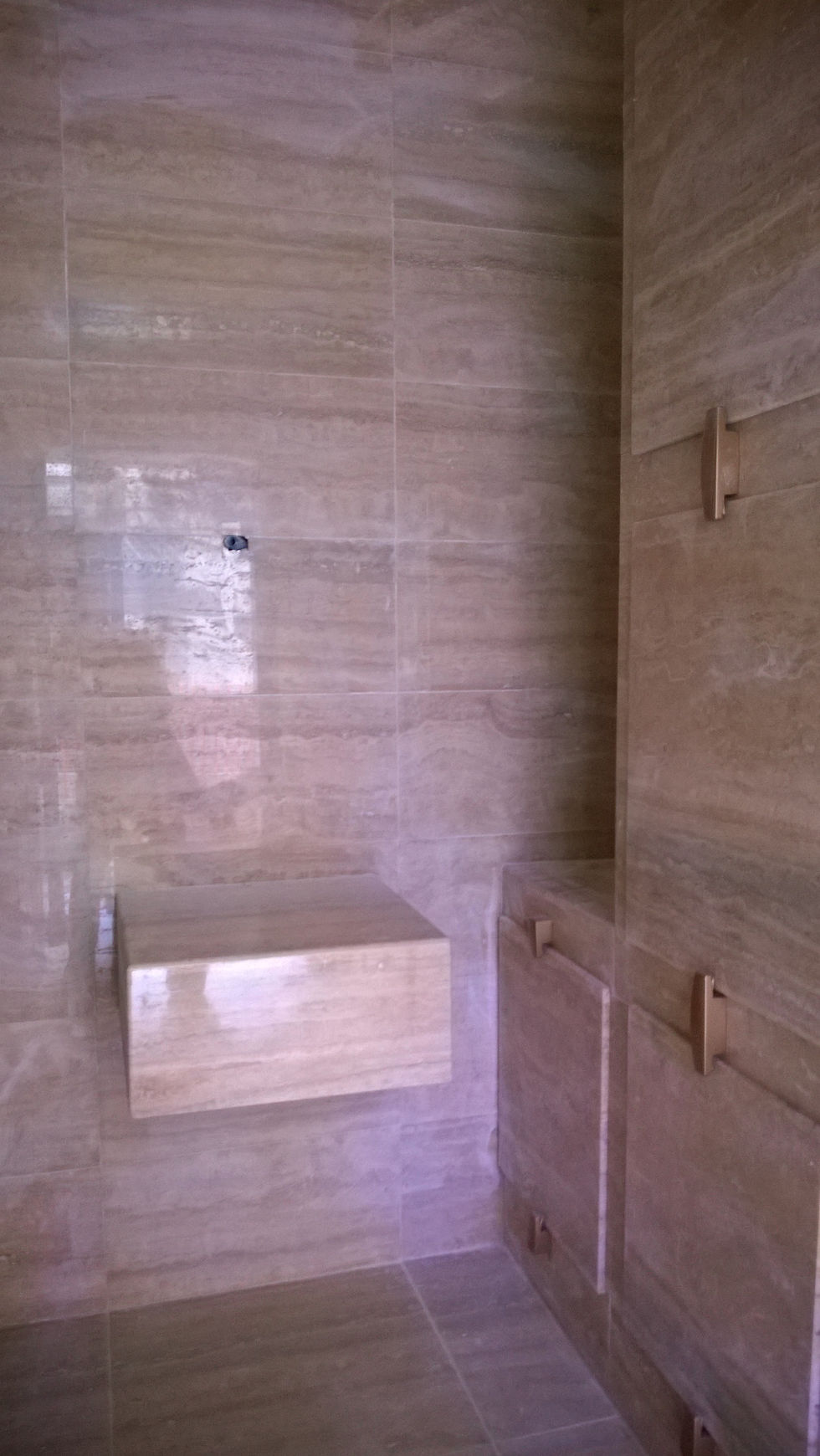Cappella funeraria Alvigini - Garbagna, (Al - Italy)
Progetto architettonico
Le scelte formali che hanno portato al disegno del piccolo edificio, sono state "dettate" dall'esigenza di ottenere una "rappresentazione simbolica", secondo la volontà del committente per se e per la sua famiglia.
Ciò si è ottenuto per la facciata dell’edificio, realizzando un “distacco formale”, mediante una “fuga” tra la facciata stessa ed il resto del volume edilizio, poiché essa ha dovuto contenere le “rappresentazioni simboliche” dei bassorilievi oltre all’ingresso dell’edificio.
Il rivestimento esterno dell’edificio è stato realizzato in marmo travertino;
la “trama” del rivestimento si presenta con “ricorsi” orizzontali, di altezza 30 cm., per tutto l’involucro edificato;
questo si è ottenuto creando delle “fughe” tra i ricorsi orizzontali di pietre, ed anche differenziando i ricorsi, alternandone uno con pietre levigate ed uno con pietre sabbiate.
La scelta proposta è “rafforzata” dal colore chiaro del materiale di rivestimento, e dal fatto di avere un effetto “monocromatico” su tutto il volume.
Sulla metà superiore della facciata principale, quella prospiciente alla strada pedonale, sono stati inseriti due “pannelli” in pietra, di uguale dimensione, scolpiti a bassorilievo, raffiguranti rispettivamente un soggetto “medio orientale” ed uno “ligure”, che sono i luoghi rappresentativi della vita del committente.
La parte di facciata sopra descritta, quella contenente i pannelli con i bassorilievi, si trova all'altezza di circa 3,5 m;
pertanto essa è stata inclinata verso il basso, al fine di ottenere una migliore visione del tutto da parte di chi osserva.
Quindi per ottenere una migliore visione dei pannelli, vista l'altezza alla quale sono e la relativa "vicinanza" dal punto di vista
aspetti strutturali
Come fondazione è prevista la creazione di una platea in c.a.
Per la costruzione delle pareti e del tetto è previsto l’utilizzo del cemento armato;
dimensionamenti e quantità relative alle strutture sono state descritte sul progetto strutturale, comprensivo di relazione antisismica, depositato presso gli uffici competenti.
la copertura è stata realizzata mediante soletta a due pendenze in cemento armato, successiva impermeabilizzazione con materiale idoneo, e posa di manto di copertura in tegole di rame.
Cappella funeraria Alvigini - Garbagna, (Al - Italy)
Progetto architettonico
The formal choiceswhich brought to drowing of the little building, were "dictated" by the need to get a symbolic representation based on voluntary of customer for himself and his family.
That was got for building sourface, by doing a "formal separation" through a "flight" of the facade itself and the rest of the building volume, because it had to include the "symbolic representations" of the bas-reliefs over the building entrance .
The outer skin of the building was made of travertine marble;
The "plot" of the cladding may be "appeals" horizontal, height 30 cm., for all the housing built;
This was achieved by creating "gaps" between the actions of horizontal stones, as well as differentiating the appeals, alternatively, silverskin one with smooth stones and a stone sandblasted.
The choice proposal is "reinforced" by the light color of the coating material, and in that it has an effect "monochrome" over the whole volume.
On the top half of the main facade, the one facing the pedestrian street, have inserted two "panels" in stone, of equal size, carved in bas-relief, representing respectively a subject "Middle East" and a "Ligurian", which are the places representative the life of the customer.
The part of the facade described above, the one containing panels with bas-reliefs, is located at the height of about 3.5 m; therefore it has been tilted down, in order to get a better view of the whole part of the observer.
So to get a better view of the panels, views the height at which they are and the relativ "closeness" from the point of view
structural aspects
As foundation is planned to create an audience in ca For the construction of the walls and of the roof it is provided the use of reinforced concrete ;
dimensioning and quantities relating to structures have been described on the structural design , including seismic report , filed with the relevant departments .
coverage was realized through two slopes slab of reinforced concrete , subsequent waterproofing with suitable material , and laying of roofing in copper tiles
Progetto







Foto









