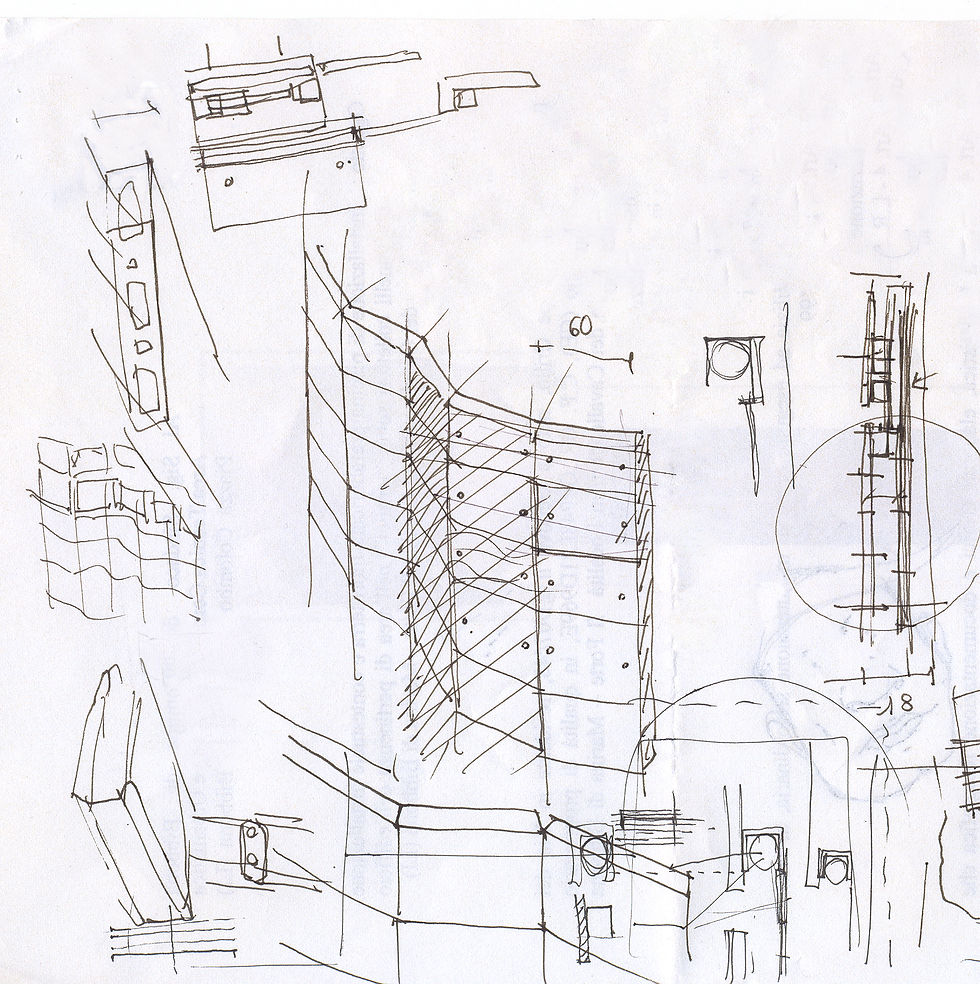2009
- Via Salgari 211, Pegli (GE - Italy)
Progetto d'interni e degli spazi esterni
Interni
Abitare una casa, da qualche anno a questa parte, non è più la stessa cosa.
L'abitazione concepita e costruita 50 anni fa necessita di trasformazioni funzionali; che permettano di vivere comfortevolmente e soddisfino le nuove esigenze esistenti ai nostri giorni.
Occorre ridistribuire lo spazio oppure variare la "valenza" di alcuni spazi rispetto agli altri, cambiarne la relazione tra loro.
Questo si è fatto all'interno della residenza qui descritta; si è ridotto lo spazio dell'ingresso occupandolo con un nuovo volume, contenente al suo interno l'office - lavanderia; si è stretto il corridoio preesistente permettendo di ricavare una piccola zona - studio nella camera da letto matrimoniale.
L'architettura degli interni è caratterizzata da pareti "in movimento". Qui entrano in gioco i dettagli disegnati; come nell'ingresso, dove la parete, rivestita in "quarzite", si spezza e fa uscire delle bande di luce dalle fughe del rivestimento.
In zona living, un pilastro diventa parete attrezzata, poi consolle, mensole, poi si apre e diventa camino;
il soffitto del soggiorno si illumina con luce che esce dai lati dello stesso.
La luce artificiale, attraverso le nuove tecnologie, non viene più diffusa necessariamente dal lampadario o dal corpo illuminante; la luce oggi può scaturire da dietro una parete o dal soffitto, senza che si veda la sorgente che la produce.
Questo permette anche la creazione di elementi architettonici che non solo sono "letti" con la luce che li illumina, ma diventano essi stessi contenitori di luce.
Gli esterni
canne fumarie condominiali in cemento diventano elementi del "gioco" spaziale, rivestite in legno e partecipanti alle diverse zone funzionali del grande terrazzo (circa 200mq).
Un pedana, sollevata, con gradini, anch'essa in legno, definisce lo spazio coperto dal gazebo, quello è il punto che gode di maggior veduta panoramica verso il mare e la costa.
E' noto come, per sua stessa definizione, il gazebo sia l'oggetto che “introduce il panorama”, poiché da esso si può “guardare oltre” (come da etimologia della parola “gazebo”).
Le diverse zone, coperte e non, sono definite con i diversi colori (tono su tono) della pavimentazione in gres.
Il verde (in vaso) circonda l'intero terrazzo.
2009
- Via Salgari 211, Pegli (GE - Italy)
Interior design and exernal spaces
Interior
Live in a house, from a few years ago to now, is no longer the same.
The house designed and built 50 years ago requires functional transformations; that enable them to live comfortably designed and meet the new demands existing today.
We have to redistribute the space or change the "value" of some areas compared to others, change the relationship between them.
This has been done within the residence described here; it has reduced the space occupying the entrance with a new volume, containing inside the office - laundry; it was close to the existing corridor allowing to obtain a small area - study in the master bedroom.
The interior architecture is characterized by "moving" walls. Here come into play designed details; as in the hall, where the wall, covered by "quartzite", breaks out from the bands of light from the coating escapes.
In the living area, a pillar becomes a fitted wall, then consoles, shelves, then it opens and becomes fire; the ceiling of the living room is illuminated by light coming out from the sides of the same.
Artificial light, through new technologies, is not necessarily the most widespread from the chandelier or luminaire; the light today can come from behind a wall or the ceiling without that you can see the source that produces it.
This also allows the creation of architectural elements that not only are "read" with the light that shines on them, but they also become containers of light.
The exterior
monthly flues become concrete elements of the "game" of space, wood-paneled and participants to the different functional areas of the large terrace (200 sqm).
A platform, raised, with steps, in wood too, defines the space covered by the gazebo, that is the point that has most panoramic views towards the sea and the coast.
It is known as, by itself definition, the gazebo is the object which "introduces the view" because it can "look over" (as the etymology of the word "gazebo").
The different areas, covered and not, are defined with different colors (tonal) of the stoneware flooring.
The green (in vase) surrounds the entire terrace.
Progetto























Foto














































